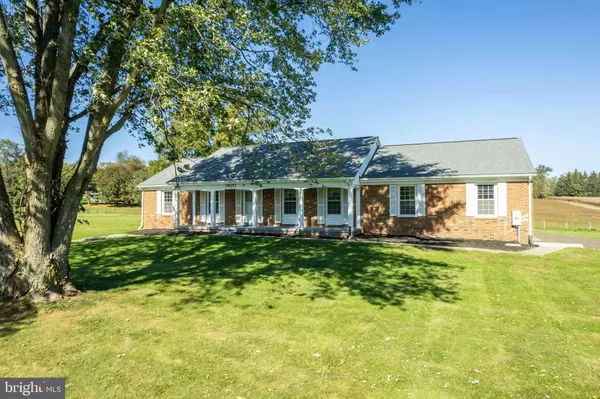For more information regarding the value of a property, please contact us for a free consultation.
38152 NIXON RD Hillsboro, VA 20132
Want to know what your home might be worth? Contact us for a FREE valuation!

Our team is ready to help you sell your home for the highest possible price ASAP
Key Details
Sold Price $740,000
Property Type Single Family Home
Sub Type Detached
Listing Status Sold
Purchase Type For Sale
Square Footage 1,902 sqft
Price per Sqft $389
Subdivision None Available
MLS Listing ID VALO2010516
Sold Date 12/10/21
Style Ranch/Rambler
Bedrooms 3
Full Baths 2
HOA Y/N N
Abv Grd Liv Area 1,902
Originating Board BRIGHT
Year Built 1977
Annual Tax Amount $5,417
Tax Year 2021
Lot Size 10.410 Acres
Acres 10.41
Property Description
10+ ACRES in Hillsboro Begging You and Your Horses to Make this Beautiful Property Your Home! This 3 Bedroom/2 Bathroom ALL BRICK ranch rambler is a great commuter location to NOVA, DC/WV/MD. Minutes to quaint Hillsboro and the town of Purcellville, 20 minutes to Historic Harpers Ferry. Enjoy sitting on the front porch while you drink your morning coffee, and cook-out on the back patio in the evening for dinner as you enjoy the moonlight and "big sky". Get cozy in the family room on chilly nights and roast marshmallows in the wood burning fireplace. Freshly painted walls, new light fixtures and new flooring installed in Living Room, Family Room, Bedrooms & Hallway. The Kitchen has very nice custom cabinetry, granite countertops, 2 ovens, gas range in island and pantry. Laundry room off of Kitchen. Oversized attached 2 car garage. Whole house 20 kw Generac Generator installed by Browning. Roof replaced in 2020. Plenty of parking! Huge unfinished basement. Radon system installed. Short distance to the center aisle 4 stall Barn, with room enough for one more stall or a tack room. Barn has electricity, and a water source is available. This is an Estate Sale therefore being sold as is.
Location
State VA
County Loudoun
Zoning 01
Direction South
Rooms
Other Rooms Living Room, Dining Room, Bedroom 2, Bedroom 3, Kitchen, Family Room, Basement, Bedroom 1, Laundry, Bathroom 1, Bathroom 2
Basement Full, Poured Concrete, Sump Pump, Unfinished, Walkout Stairs
Main Level Bedrooms 3
Interior
Interior Features Ceiling Fan(s), Kitchen - Island, Tub Shower, Upgraded Countertops, Wood Floors, Attic, Chair Railings, Dining Area, Entry Level Bedroom, Floor Plan - Traditional, Formal/Separate Dining Room, Kitchen - Eat-In, Kitchen - Table Space, Primary Bath(s), Recessed Lighting, Skylight(s), Stall Shower, Window Treatments
Hot Water Electric
Heating Forced Air, Baseboard - Electric, Central, Heat Pump(s)
Cooling Central A/C
Flooring Hardwood, Vinyl, Ceramic Tile
Fireplaces Number 1
Fireplaces Type Mantel(s), Stone
Equipment Humidifier, Oven/Range - Gas, Oven - Wall, Range Hood, Refrigerator, Stainless Steel Appliances, Washer/Dryer Hookups Only, Water Heater, Dishwasher, Icemaker, Oven - Self Cleaning
Fireplace Y
Window Features Double Hung,Casement
Appliance Humidifier, Oven/Range - Gas, Oven - Wall, Range Hood, Refrigerator, Stainless Steel Appliances, Washer/Dryer Hookups Only, Water Heater, Dishwasher, Icemaker, Oven - Self Cleaning
Heat Source Propane - Owned
Laundry Hookup, Main Floor
Exterior
Exterior Feature Porch(es), Patio(s)
Parking Features Garage - Side Entry, Garage Door Opener, Inside Access, Additional Storage Area, Oversized, Other
Garage Spaces 6.0
Fence Partially, Wire
Utilities Available Propane, Electric Available
Water Access N
View Panoramic, Pasture
Roof Type Architectural Shingle,Pitched
Street Surface Black Top
Accessibility None
Porch Porch(es), Patio(s)
Attached Garage 2
Total Parking Spaces 6
Garage Y
Building
Lot Description Backs to Trees, Cleared, Level, Road Frontage, Unrestricted
Story 1
Foundation Block
Sewer Gravity Sept Fld, Septic = # of BR
Water Well
Architectural Style Ranch/Rambler
Level or Stories 1
Additional Building Above Grade, Below Grade
Structure Type Dry Wall,Paneled Walls
New Construction N
Schools
School District Loudoun County Public Schools
Others
Pets Allowed Y
Senior Community No
Tax ID 446204234000
Ownership Fee Simple
SqFt Source Assessor
Acceptable Financing Cash, Conventional, FHA, VA
Horse Property Y
Horse Feature Horses Allowed
Listing Terms Cash, Conventional, FHA, VA
Financing Cash,Conventional,FHA,VA
Special Listing Condition Standard
Pets Allowed No Pet Restrictions
Read Less

Bought with Kristine F Condie • Long & Foster Real Estate, Inc.
GET MORE INFORMATION




